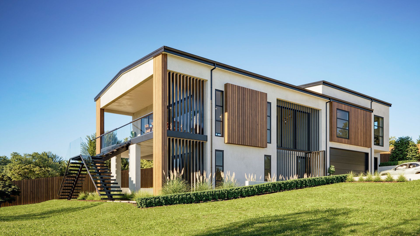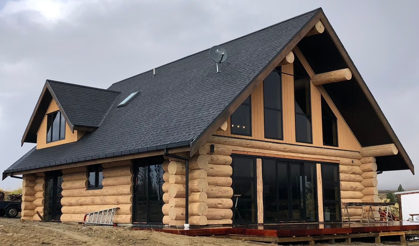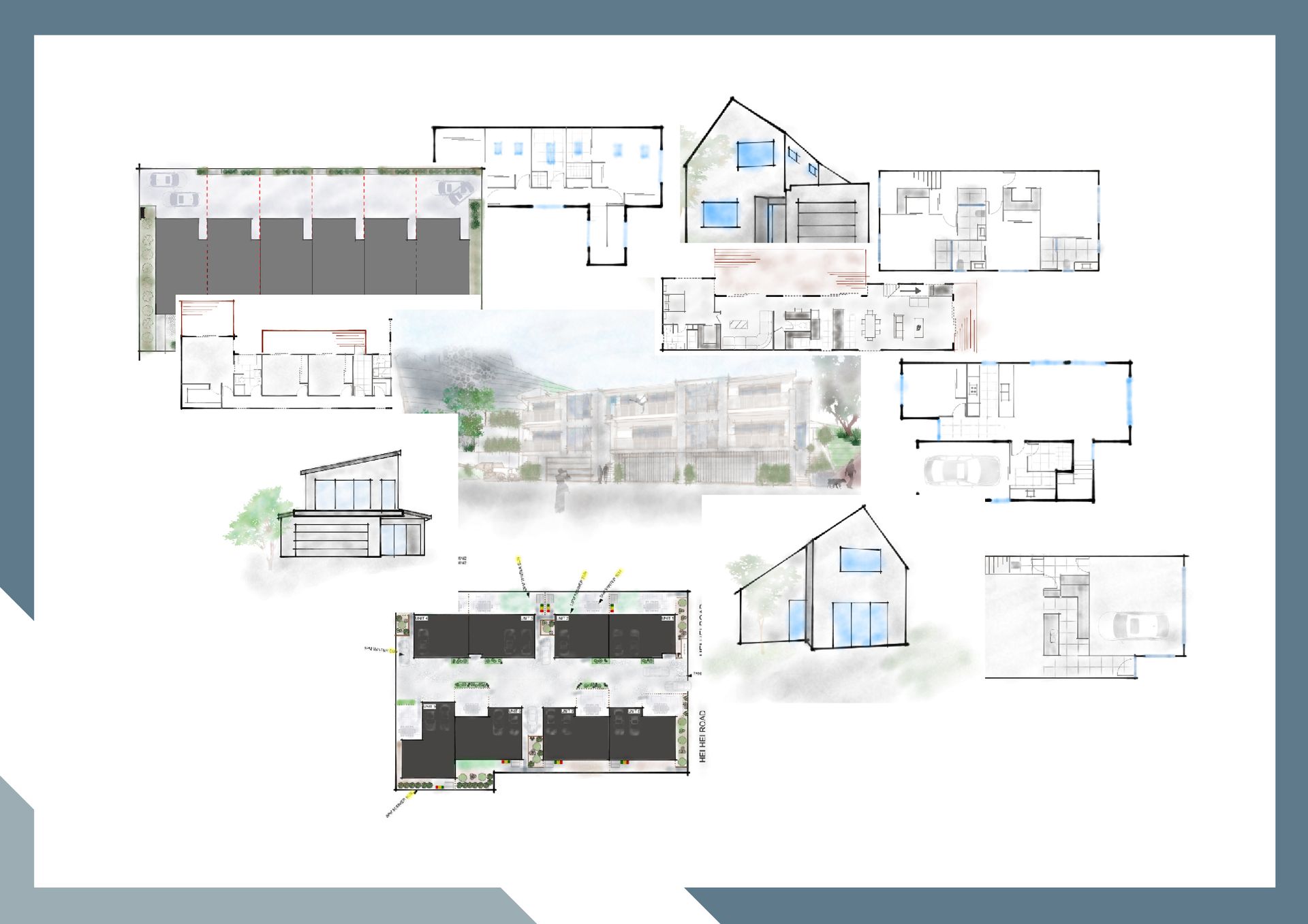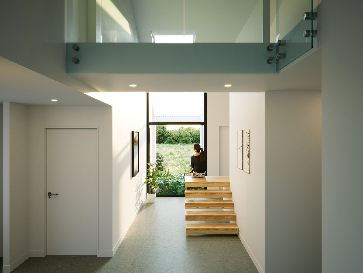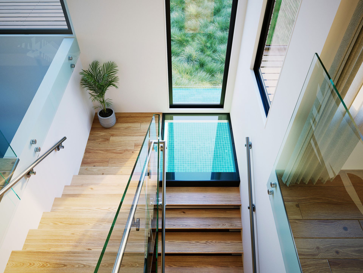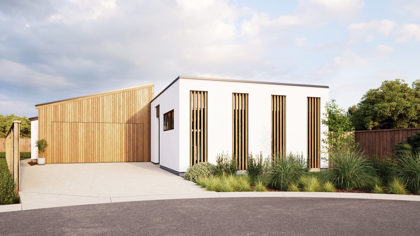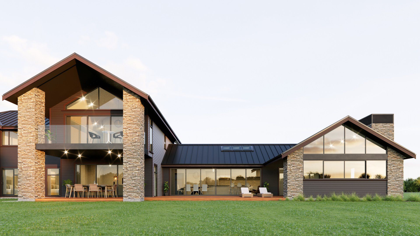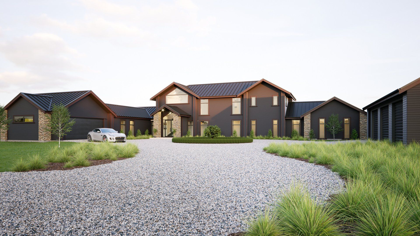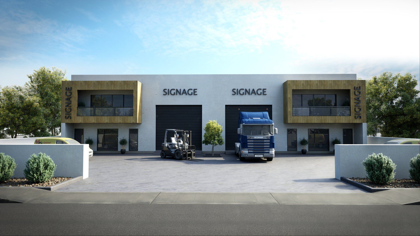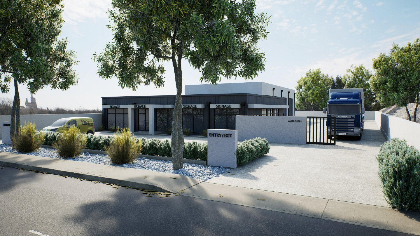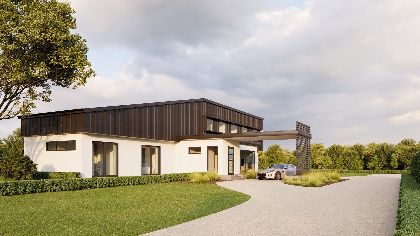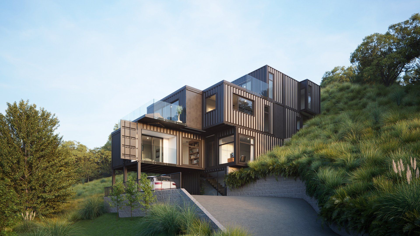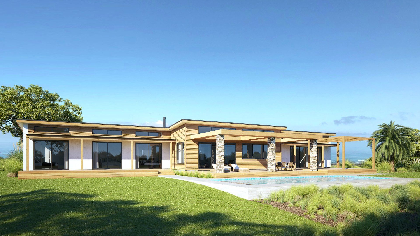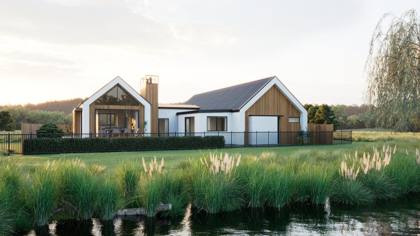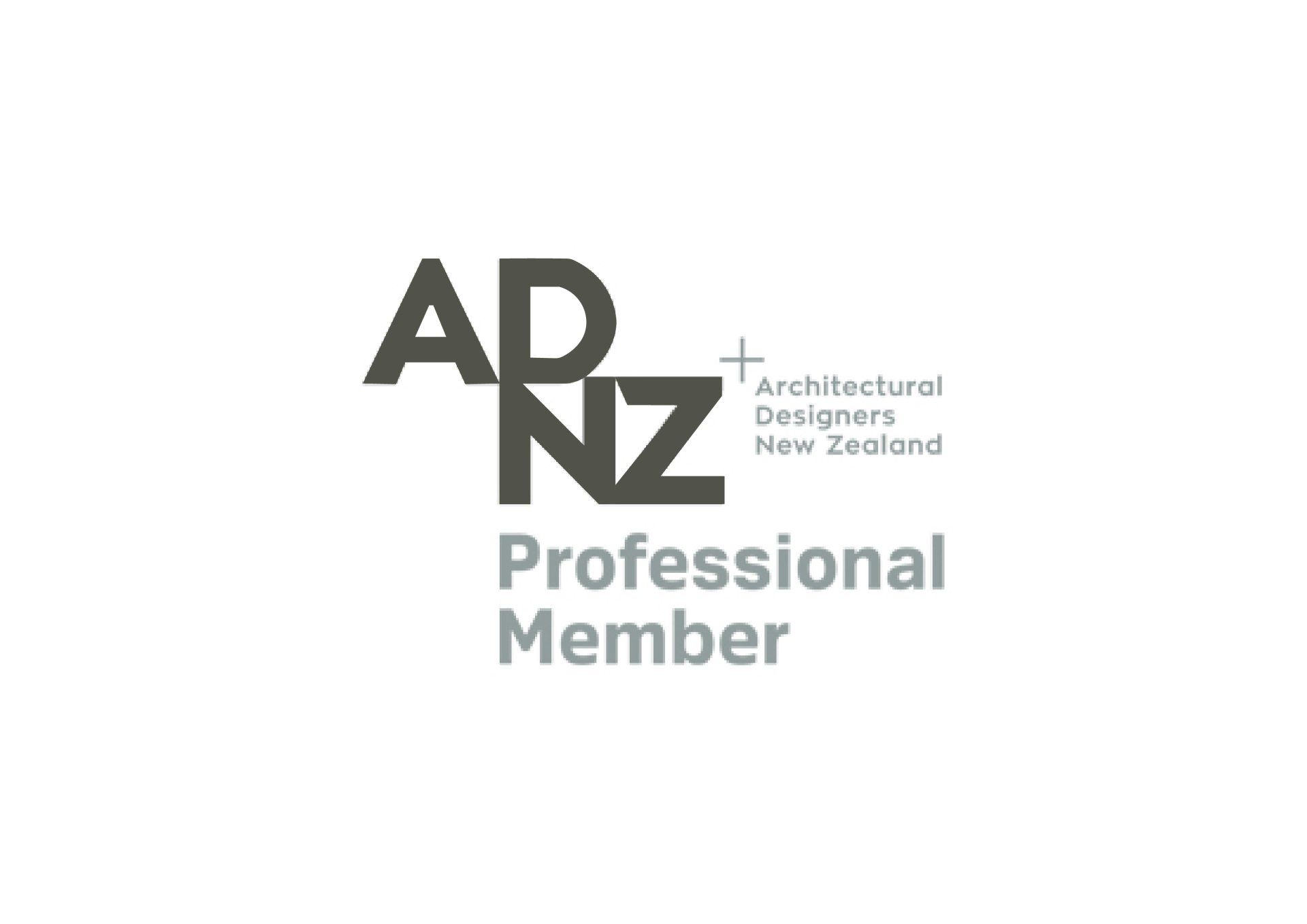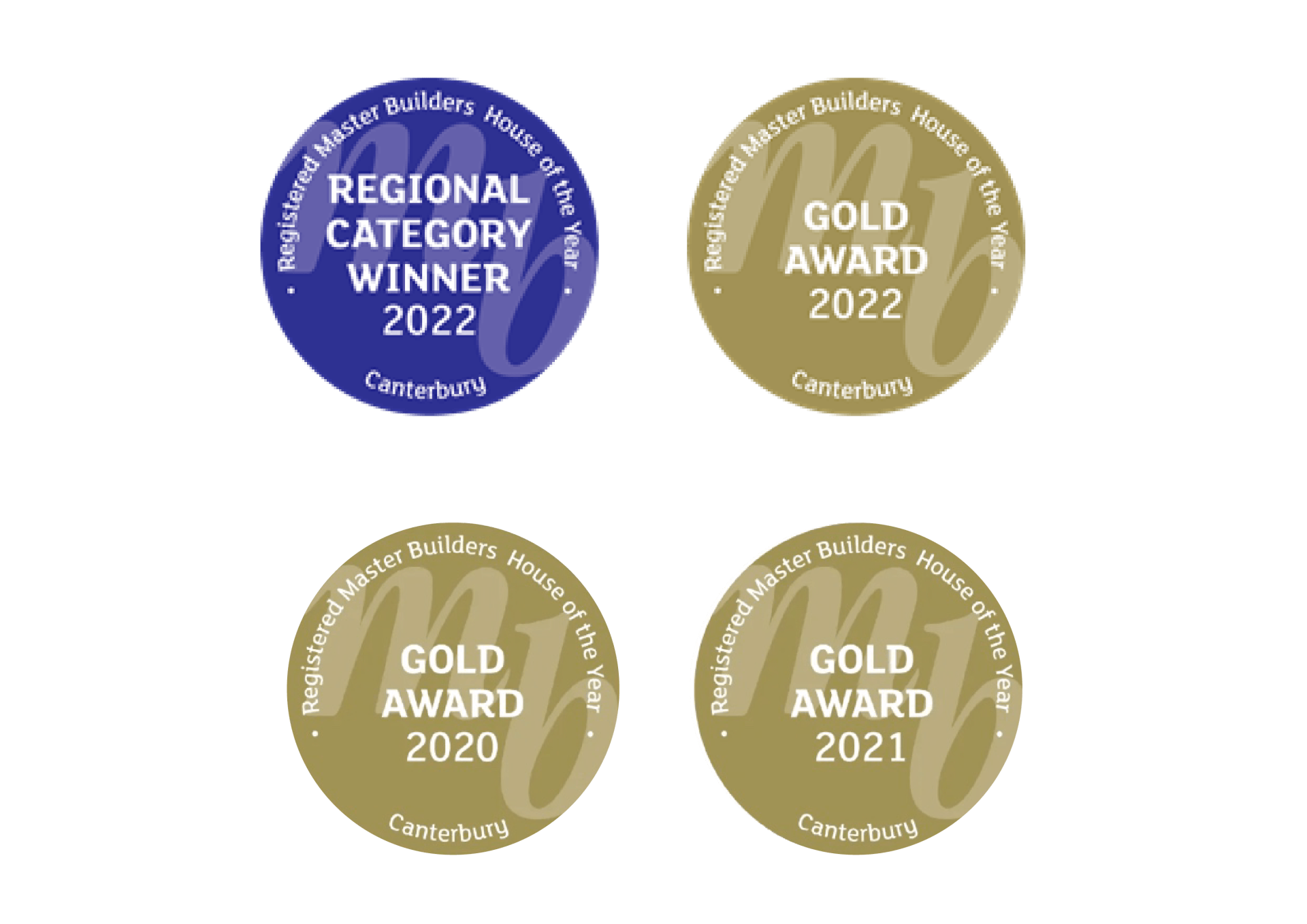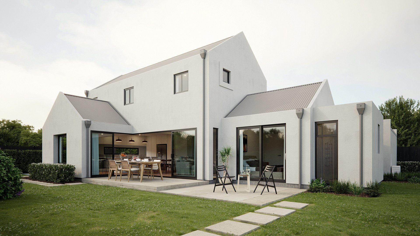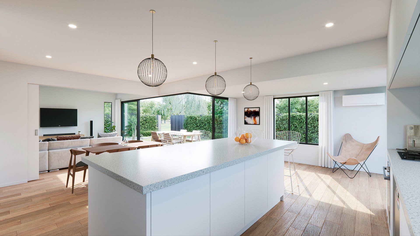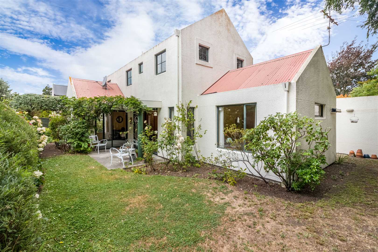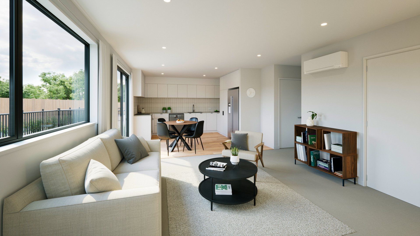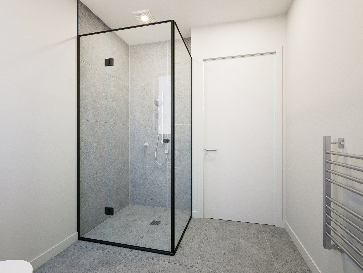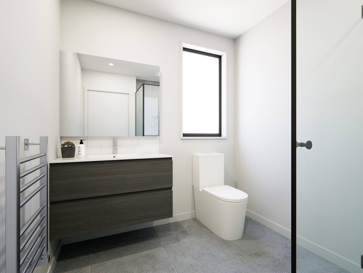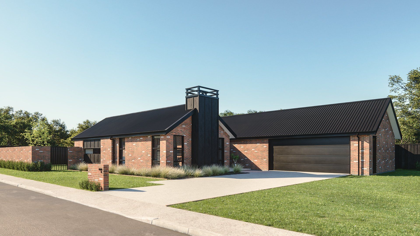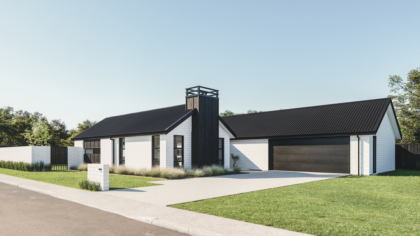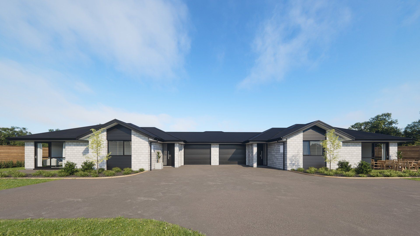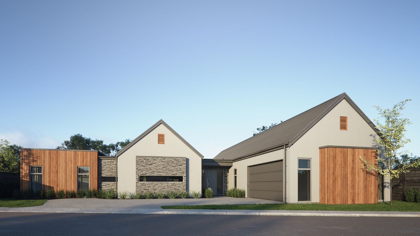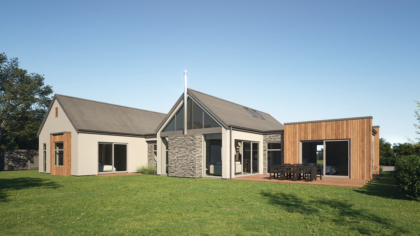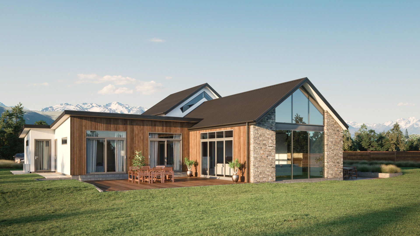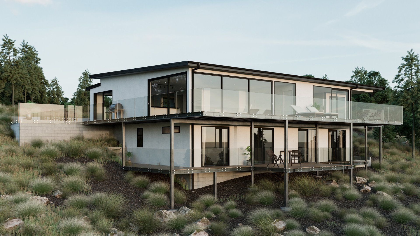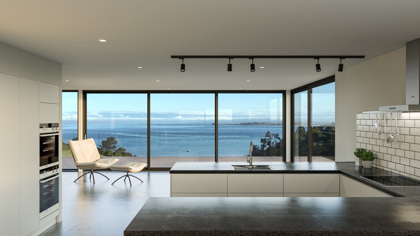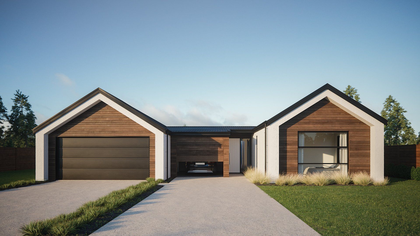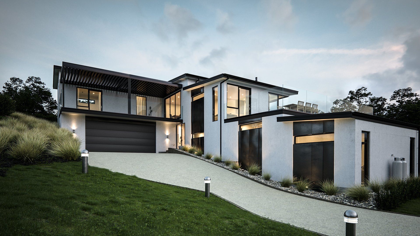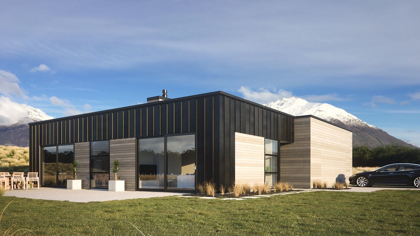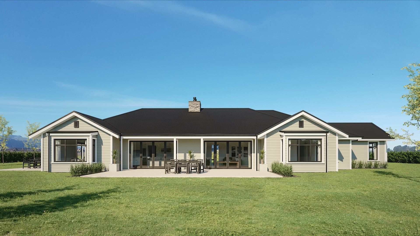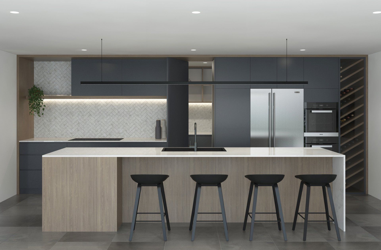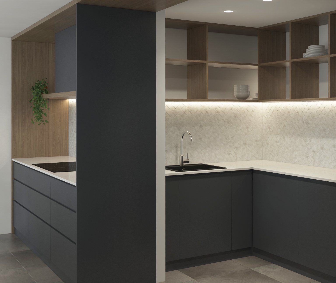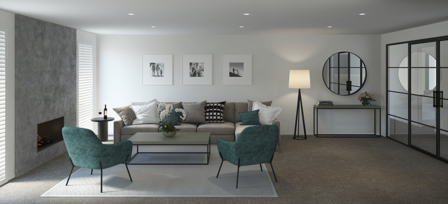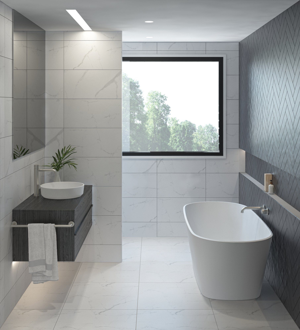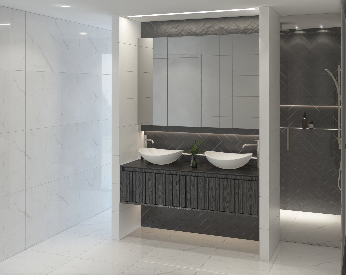–––––––––––– O U R P R O J E C T S
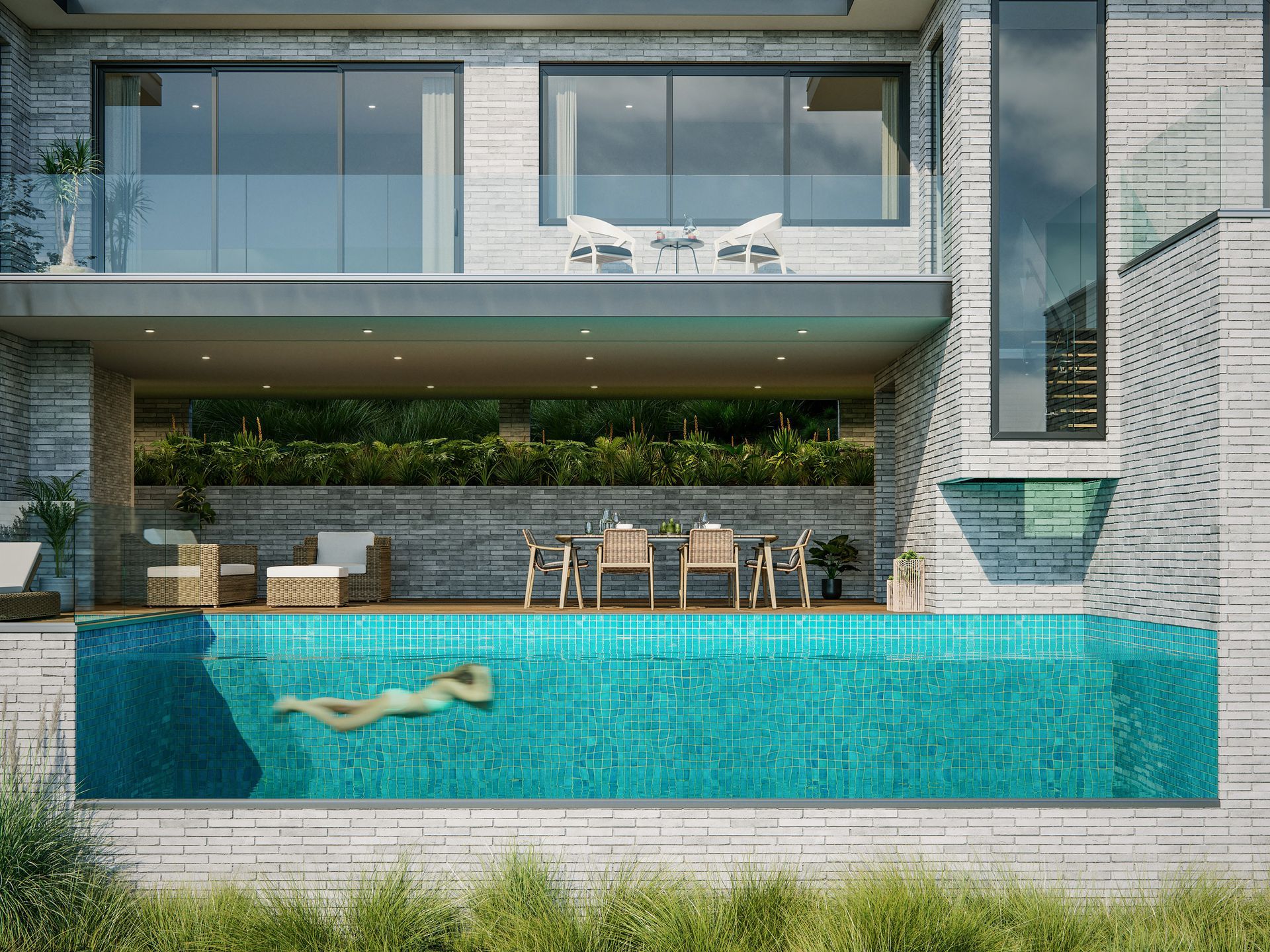
A swimming pool can provide an attractive aesthetic to any property. We will be using a glass screen on this project's pool which will be visible as you drive up to the dwelling.
We needed to come up with a solution for this sloping site to prevent the harsh Summer afternoon sun overheating this two storey home due to the amount of glazing on this particular elevation without removing the windows due to the view obtained in this direction, while at the same time providing privacy. With the use of motorised louvres along the external wall line in part we have created additional interest, shading and privacy while still being able to take in the spectacular views this site has to offer all from the control of a simple switch.
Sketches are an invaluable tool for designers, aiding in the exploration and refinement of preliminary design ideas to allow us to undertake early discussions with our clients while freeing up space in the mind for other ideas to flow through as they constantly do.
A glass floor panel will provide an interesting view to the pool below while using the internal staircase. This will provide more incentive to the homeowner / guests to use the stairs rather than the lift located within this property.
Mixed use or commercial buildings is a team effort and we believe we have the right consultants to ensure your project comes together on time and with hassle free construction due to the information we can provide for these types of projects.
Long narrow sites can be challenging but with some thoughtful design they can be unique from the surrounding dwellings just like we are as individuals. Contact us and we will work through a distinctive design to suit you and the site.
When it comes to designing your new home one of the many things we need to understand is the section's orientation and outlook. We believe every project should start with a blank piece of paper to create a home that suits your lifestyle and needs, while taking advantage of the surrounding environment. This will provide a comfortable space for all to enjoy. The location of the living spaces ensures all day sunshine along with a sheltered outdoor space to relax and unwind in the evening sun.
At LMS Drafting and Design we are passionate about design and helping people achieve a special place to live and enjoy with family and friends while creating memories for a lifetime. We are pleased to let you know we are now part of ADNZ. This professional body ensures we achieve excellence in every aspect of your project and provides you with assurance you are working with professionals.
We are lucky to work with many talented builders day in and day out from across the country and it is great to see them getting the recognition they deserve. Thanks to the Master Builder Awards and the last two years running the team have been awarded a gold regional medal recognizing the completed building has achieved at least 80% above the industry standard. With the design, functionality and style forming 35% of the points achieved we are happy to say we have been a part of the gold medal winning formula. for the past three years. With 2022 bringing a regional category win to celebrate. If you want to become part of the gold winning formula contact us today
We are proud to announce that we are a partner of the Selwyn District Council’s Professional partnership programme (PPP). This programme provides industry professionals with a fast-track building consent process for qualifying residentials applications. This will save our clients time and money and allow the builder to get underway sooner with the construction. Contact us today to find out more and how we can fast track your next building consent.

