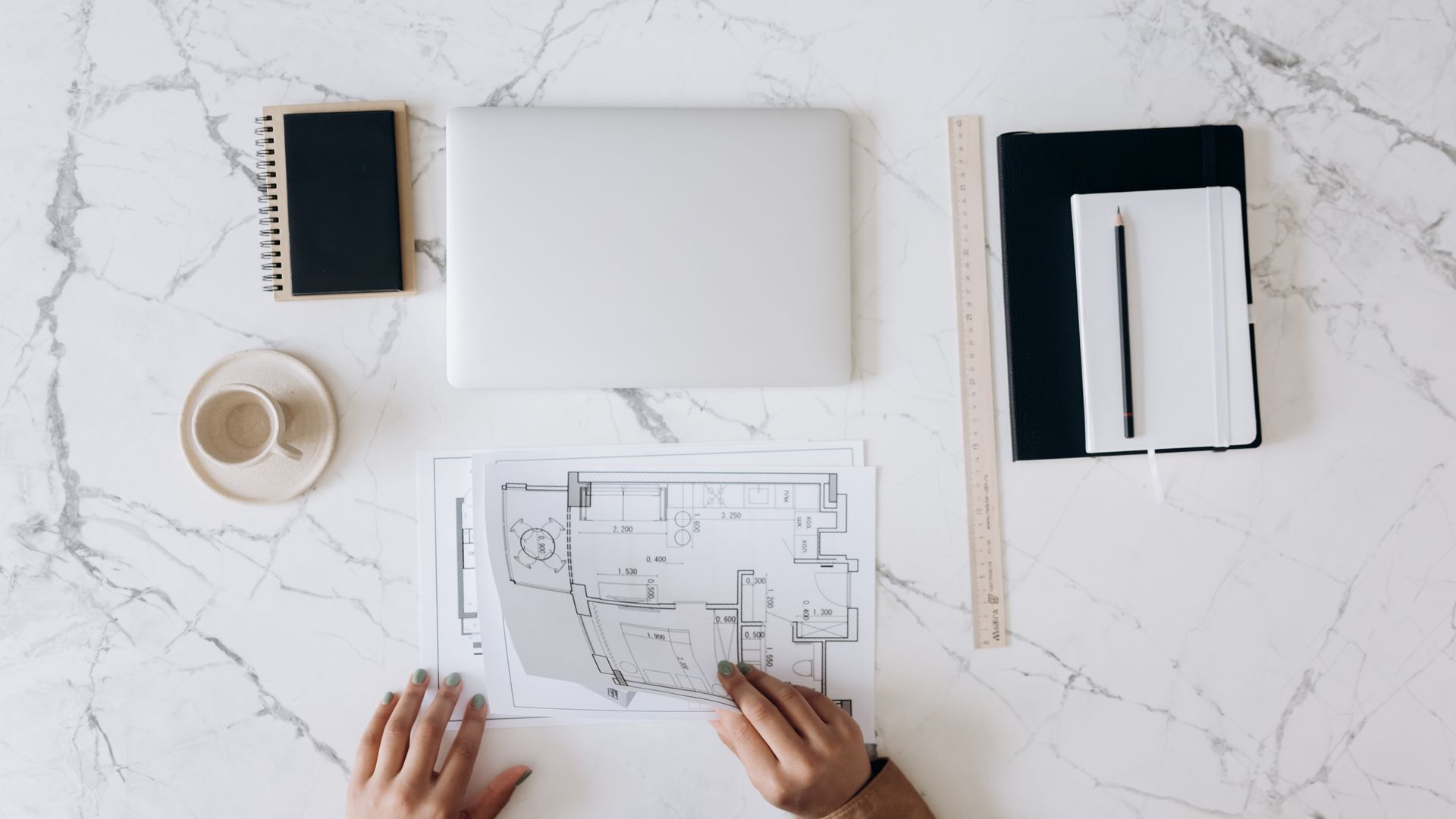Architectural Design Brief, what is it?

1. Project Overview:
Provides a brief description of the project, including its purpose, location, and any specific requirements or constraints.
2. Client Background:
We gather information about our client, including their background, preferences, and any previous experience with architectural projects.
3. Project Objectives:
Clearly define the goals and objectives of the project. What does the client hope to achieve with this design? Consider aspects such as functionality, aesthetics, sustainability, and budget.
4. Functional Requirements:
Identify the specific functional requirements of the project. What spaces or areas need to be included? What activities will take place within these spaces? Consider factors such as circulation, accessibility, and zoning.
5. Aesthetic Preferences:
Explore the client's aesthetic preferences and desired architectural style. Are there any specific design elements, materials, or colors that the client prefers? Encourage the client to provide visual references or examples to better understand their vision.
6. Spatial Considerations:
Discuss the desired spatial qualities and proportions. How should the spaces feel? Should they be open and airy, or more intimate and cozy? Consider the relationship between indoor and outdoor spaces as well.
7. Sustainability and Energy Efficiency:
Inquire about the client's interest in sustainable design and energy-efficient solutions. Are there any specific sustainability goals or certifications to be achieved? Discuss potential strategies such as passive design, renewable energy systems, or green materials.
8. Budget and Timeline:
Understand the client's budgetary constraints and desired timeline for the project. This information will help guide the design process and ensure feasibility.
9. Site Analysis:
Request any available site information, such as surveys, topographical maps, or environmental reports. Analyze the site's context, orientation, views, and any other relevant factors that may influence the design.
10. Additional Considerations:
Provide an opportunity for the client to express any additional considerations or requirements that may not have been covered in the previous sections. This could include specific cultural or contextual factors, privacy concerns, or any other unique aspects that should be taken into account.
11. Communication and Collaboration:
Outline the communication process and frequency of meetings between the architect and the client. Emphasize the importance of collaboration and encourage the client to actively participate in the design process.
12. Deliverables:
Specify the expected deliverables from the designer, such as conceptual sketches, 3D renderings, construction drawings, or material samples. Discuss the level of detail required from the designer before the documentation is undertaken and at each stage of the design process.
13. Approval Process:
Outline the steps involved in the approval process, including client reviews, revisions, and final sign-off. Clarify any contractual or legal requirements that need to be addressed.
14. Confidentiality:
Ensure the client's privacy and confidentiality by including a statement that all information shared will be treated with the utmost discretion.
15. Contact Information:
Provide the designers contact details and encourage the client to reach out with any questions or concerns.
Summary:
Remember, this architectural design brief is a starting point for understanding the client's needs and desires. It should be tailored to each specific project and client, allowing for open communication and collaboration throughout the design process.



